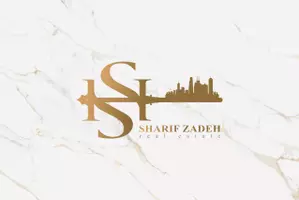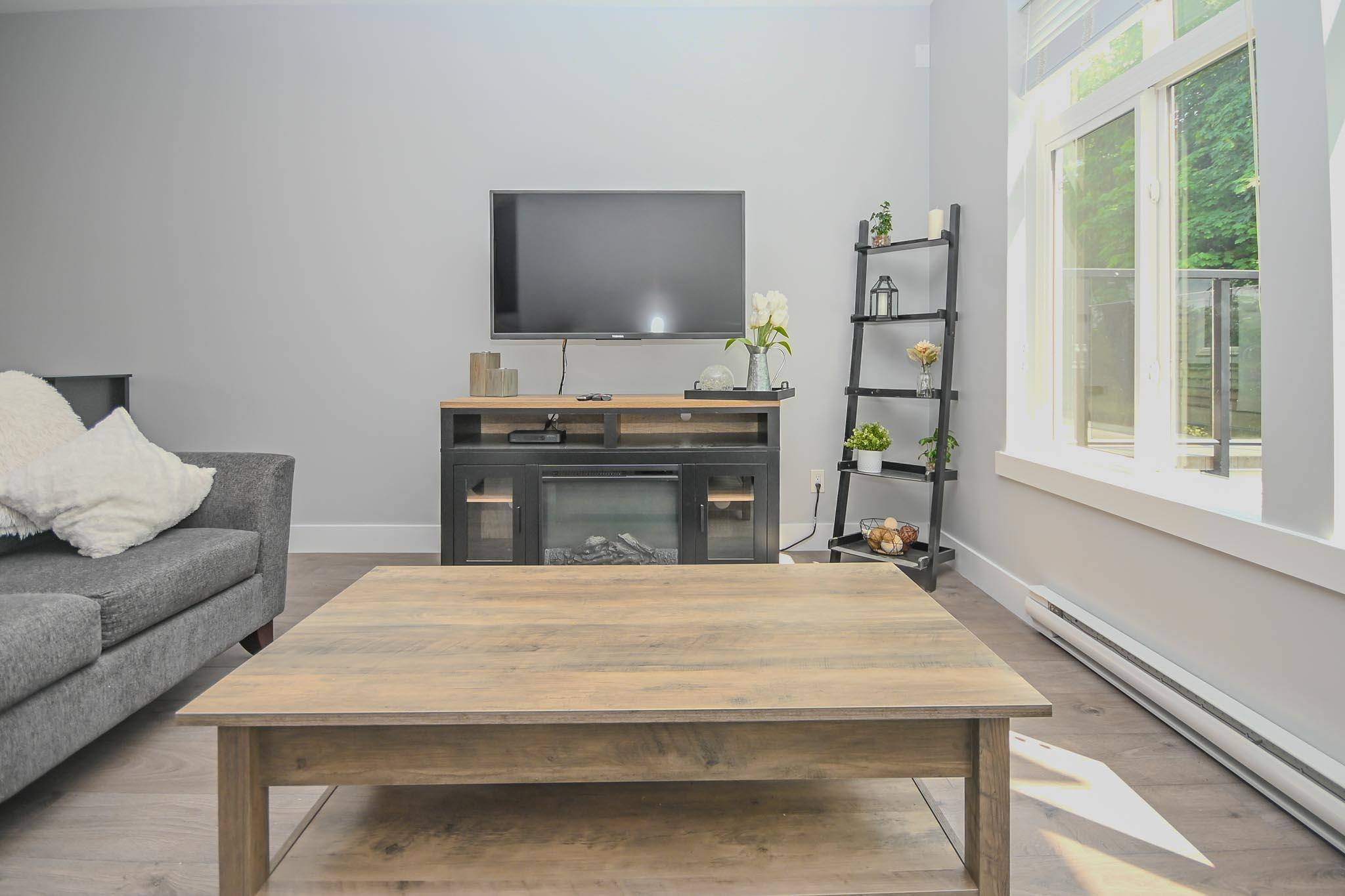24108 104 Avenue AVE #51 Maple Ridge, BC V2W 1J2
4 Beds
3 Baths
1,501 SqFt
OPEN HOUSE
Sun Jun 22, 1:00pm - 3:00pm
UPDATED:
Key Details
Property Type Townhouse
Sub Type Townhouse
Listing Status Active
Purchase Type For Sale
Square Footage 1,501 sqft
Price per Sqft $632
Subdivision Ridgemont
MLS Listing ID R3017909
Style 3 Storey
Bedrooms 4
Full Baths 2
Maintenance Fees $298
HOA Fees $298
HOA Y/N Yes
Year Built 2018
Property Sub-Type Townhouse
Property Description
Location
State BC
Community Albion
Area Maple Ridge
Zoning RM 1
Rooms
Kitchen 1
Interior
Heating Baseboard, Electric
Flooring Mixed
Window Features Window Coverings
Appliance Washer/Dryer, Dishwasher, Refrigerator, Stove
Exterior
Exterior Feature Garden
Garage Spaces 2.0
Garage Description 2
Fence Fenced
Community Features Shopping Nearby
Utilities Available Electricity Connected, Water Connected
Amenities Available Clubhouse, Trash, Maintenance Grounds, Management, Snow Removal
View Y/N Yes
View Greenbelt
Roof Type Asphalt
Porch Patio, Deck
Exposure North
Total Parking Spaces 4
Garage Yes
Building
Lot Description Central Location, Greenbelt, Recreation Nearby
Story 3
Foundation Concrete Perimeter
Sewer Public Sewer, Sanitary Sewer
Water Public
Others
Pets Allowed Cats OK, Dogs OK, Number Limit (Two), Yes With Restrictions
Restrictions Pets Allowed w/Rest.,Rentals Allowed
Ownership Freehold Strata
Virtual Tour https://my.matterport.com/show/?m=LX3e3PywinL&mls=1






