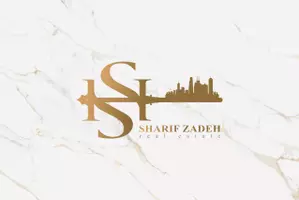2137 Chesterfield AVE #TH5 North Vancouver, BC V7M 2P7
4 Beds
3 Baths
1,735 SqFt
OPEN HOUSE
Sun Aug 10, 2:00pm - 4:00pm
UPDATED:
Key Details
Property Type Townhouse
Sub Type Townhouse
Listing Status Active
Purchase Type For Sale
Square Footage 1,735 sqft
Price per Sqft $1,094
Subdivision Driftwood
MLS Listing ID R3034127
Style 3 Storey
Bedrooms 4
Full Baths 2
Maintenance Fees $739
HOA Fees $739
HOA Y/N Yes
Year Built 2021
Property Sub-Type Townhouse
Property Description
Location
State BC
Community Central Lonsdale
Area North Vancouver
Zoning MF
Rooms
Kitchen 1
Interior
Interior Features Elevator, Guest Suite
Heating Baseboard, Electric, Heat Pump
Cooling Central Air
Flooring Laminate, Mixed
Appliance Dishwasher, Refrigerator, Stove
Exterior
Exterior Feature Garden, Playground, Balcony
Community Features Shopping Nearby
Utilities Available Electricity Connected, Water Connected
Amenities Available Bike Room, Clubhouse, Trash, Maintenance Grounds, Hot Water, Recreation Facilities
View Y/N No
Roof Type Asphalt
Porch Patio, Deck
Total Parking Spaces 2
Garage Yes
Building
Lot Description Central Location, Recreation Nearby
Story 3
Foundation Concrete Perimeter
Water Public
Others
Pets Allowed Cats OK, Dogs OK, Yes With Restrictions
Restrictions Pets Allowed w/Rest.,Rentals Allwd w/Restrctns
Ownership Freehold Strata
Virtual Tour https://youtu.be/0SFzp2kDtdg






